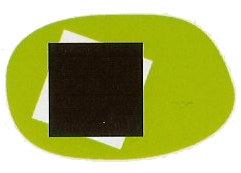Maude St
Project Brief
The brief was to use the bare bones of the existing home and create an addition that whilst impressive was essentially “beachy”, welcoming and spoke to coastal relaxed living. The growing boys would have their own spaces to entertain and pursue their interest whilst maintaining family centric areas where this close family could collect together.
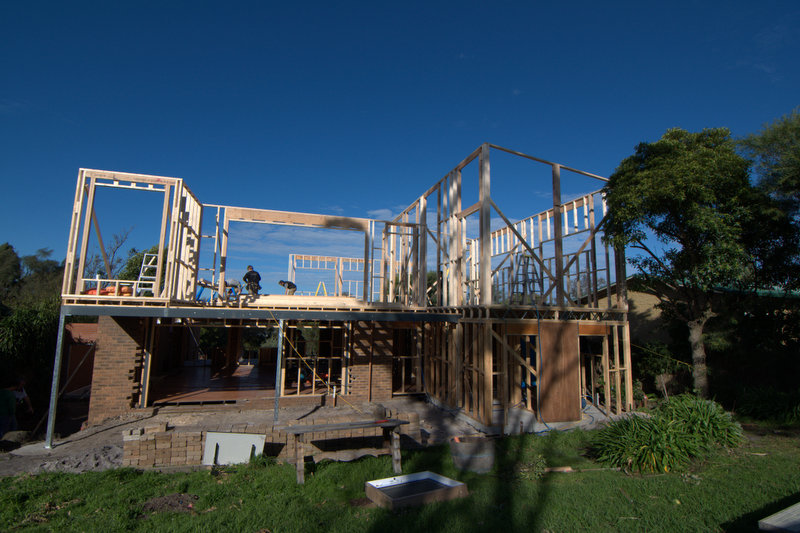
Before
A family who loved their locations near the beach wanted to bring their 70’s brick veneer forward in time to better suit the emerging scale and style of homes on the Mornington Peninsula. More importantly they wanted a home that conveyed their love of coastal living and provided for the needs of the growing family.
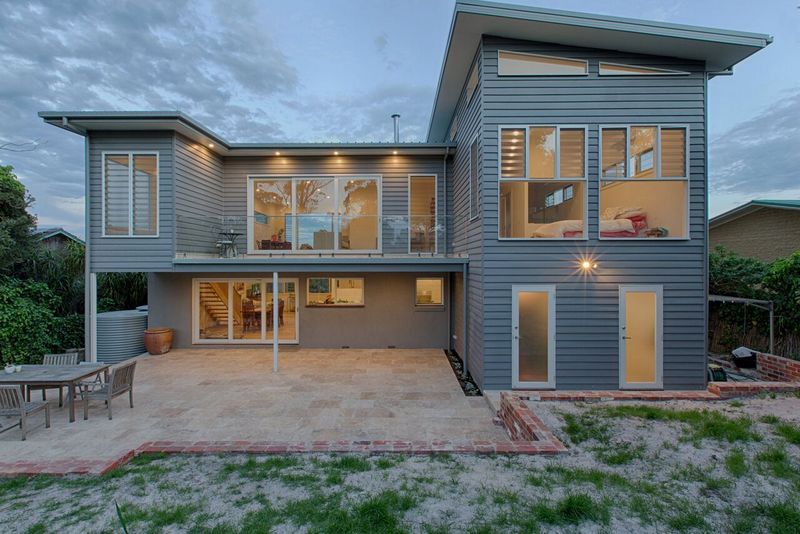
After
The result was a relaxed beachside home with understated grandeur that pays homage to its environment. The home communicates with the new rear entertainment area and tennis court beyond, looks to the east over the local footy oval and west over Port Phillip Bay.
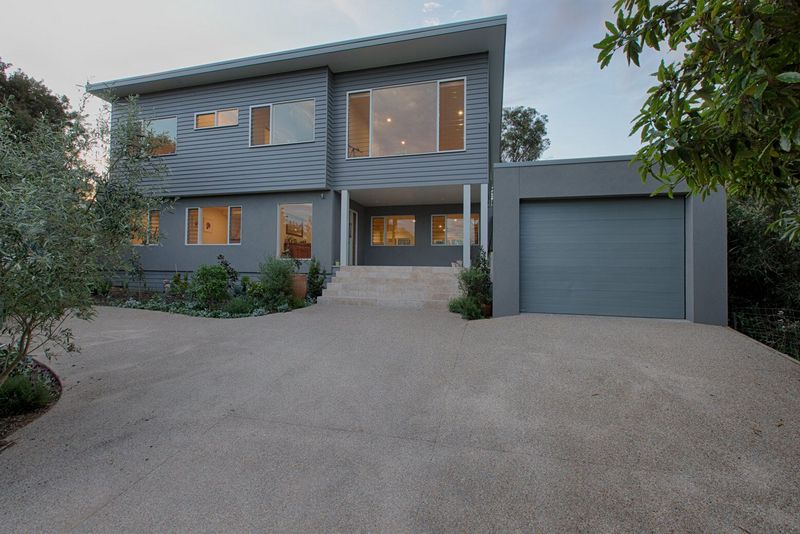
Front View
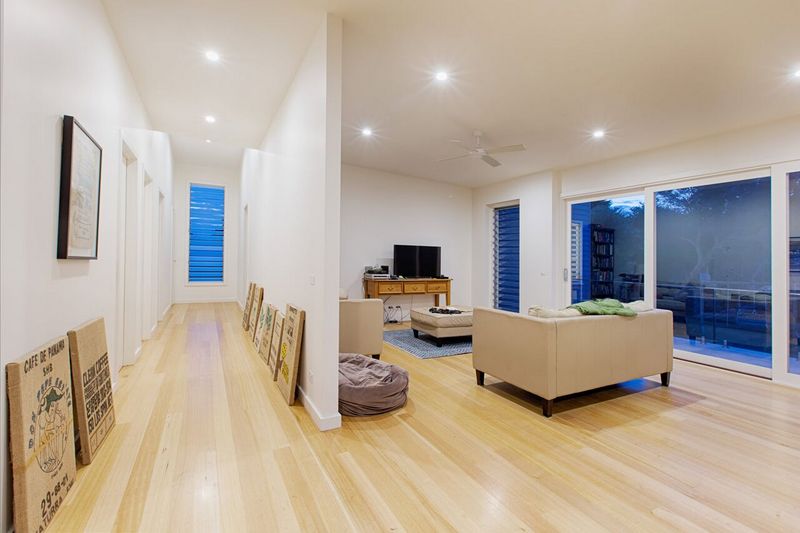
Hallway
Interconnected spaces allow for everyone to enjoy privacy within a communal feel.
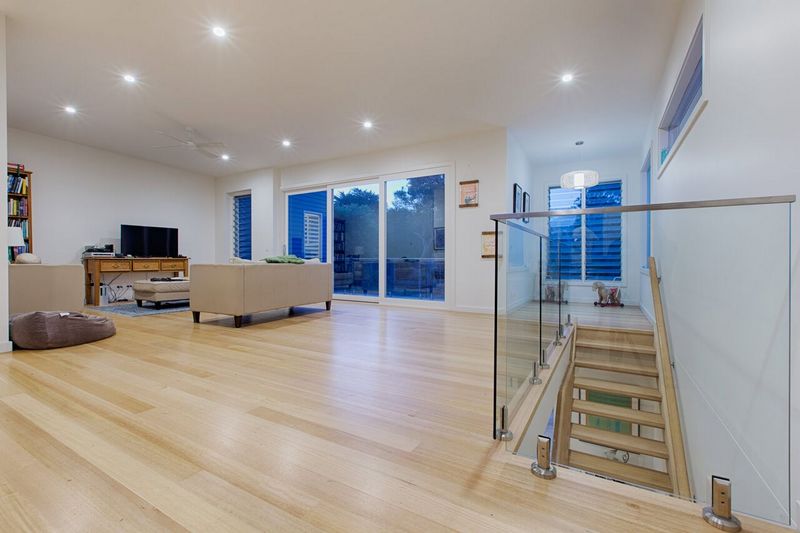
First Floor Lounge
The first floor lounge, living areas and deck allow for the teenage sons to find their own spaces and entertain their friends whilst still being connected to the ground floor family areas.
