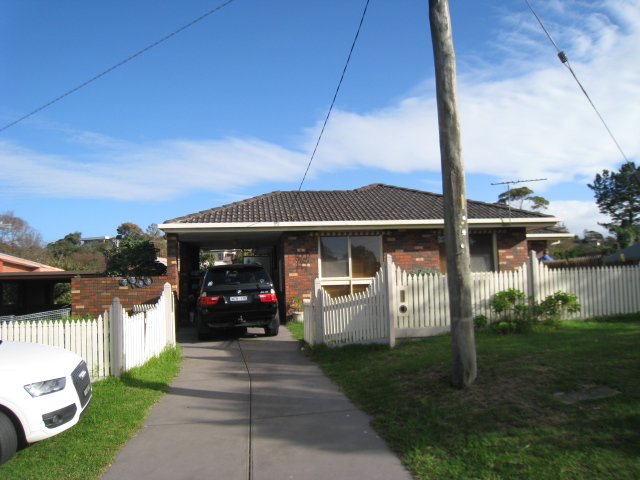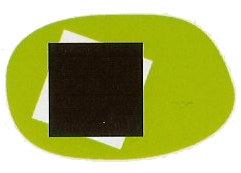Elgan St
Project Brief
Elgan Street was a holiday house in Rye that the family hoped would one day be a place for multiple generations to meet and holiday together. Large enough for several families in the warm summer months and intimate enough for 2 for the cooler months.
The brief was to create a home that could accommodate parents and 3 grown children with their partners and ultimately kids. Several bedrooms and private spaces that spoke to the personalities of the grown children were required. A collective area for kids to meet and play and large main entertainment areas for the extended family to collect together for celebrations and relaxation.

Before
The original 70’s built brick veneer gave no hint to the beachside location.
.JPG)
After
The result was a low maintenance, relaxing holiday home large enough for the extended family. The beach side location apparent in the relaxed beachy design.
.JPG)
Pool Area
A pool area that integrated with the home, private spaces and landscape was an important part of the brief. It should cater for adults wanting to swim laps, laze around the pool and ultimately small kids and babies.
.JPG)
Pool Area
The elevated deck over the pool allows for separate spaces whilst simultaneously bringing the extended family together.
.JPG)
Living Area
Seamless integration between the kitchen, living area and outside decks creates a large entertainment area with views to Port Philip Bay and the city beyond.
.JPG)
Amenities
Clever use of space creates an open feels whilst still providing privacy.
.JPG)
Kitchen
The long galley kitchen allows for multiple family members all mucking in.
.JPG)
Bedroom
A bedroom for each couple. Relaxed and intimate whilst articulating with the outside spaces.
